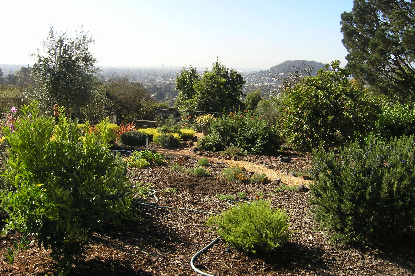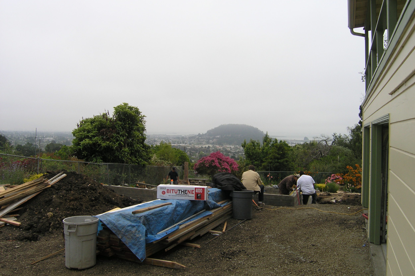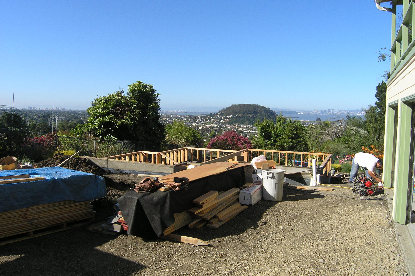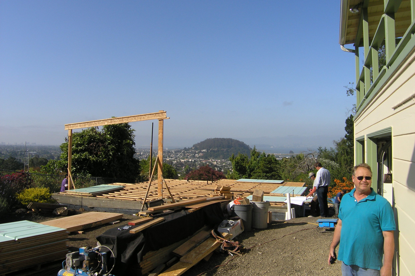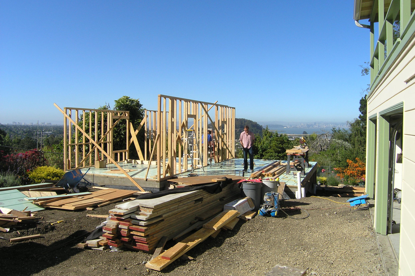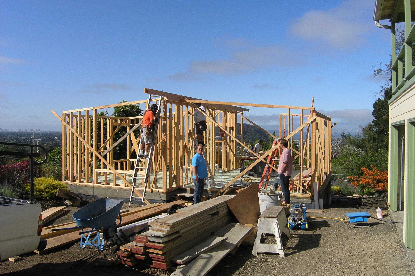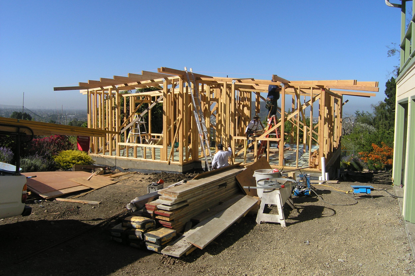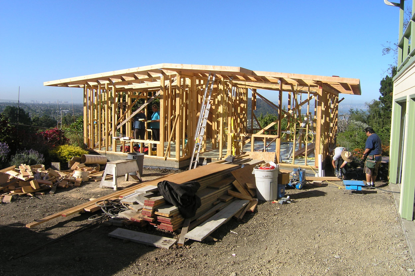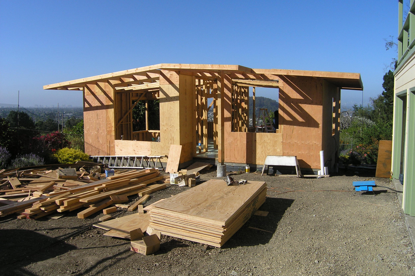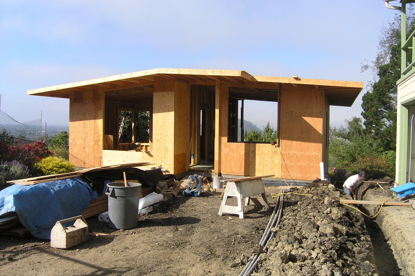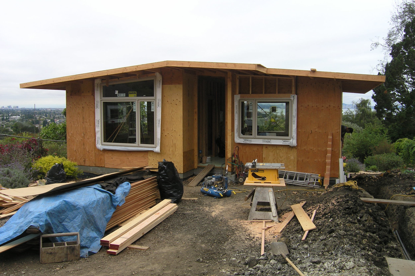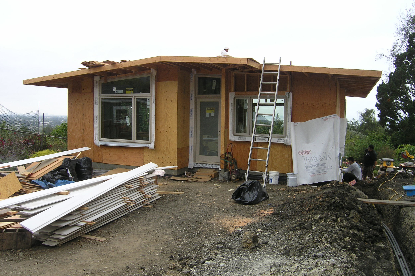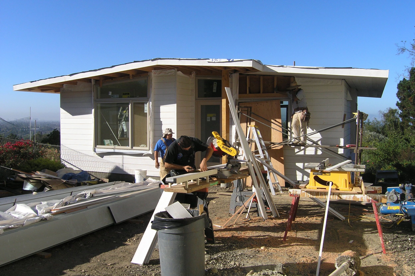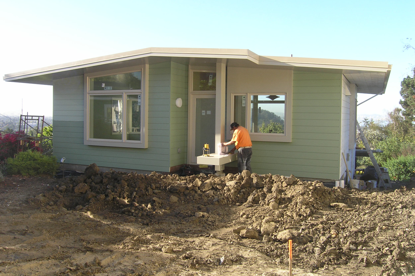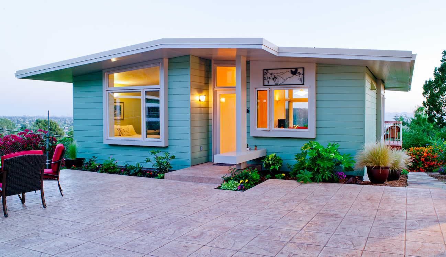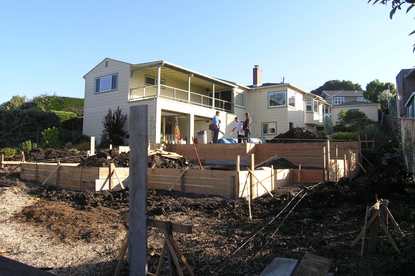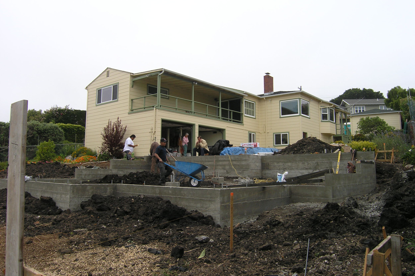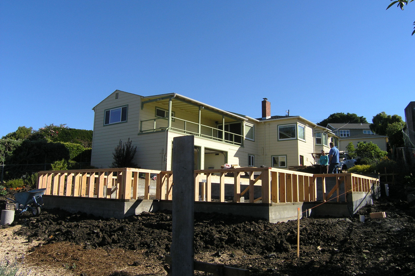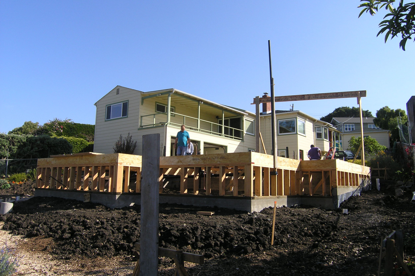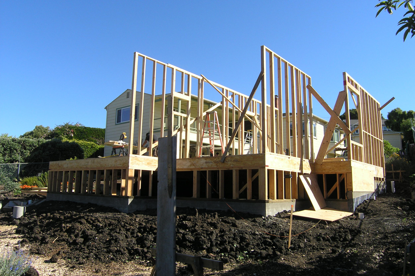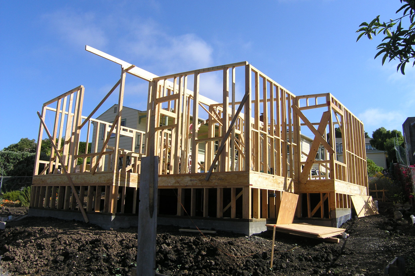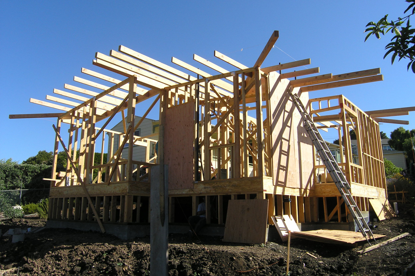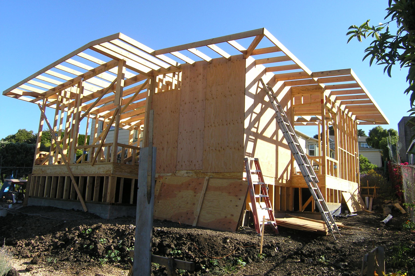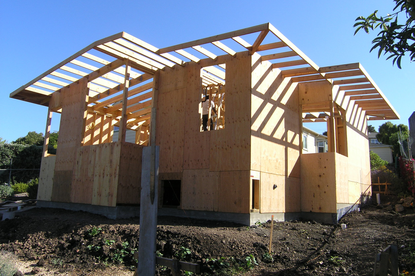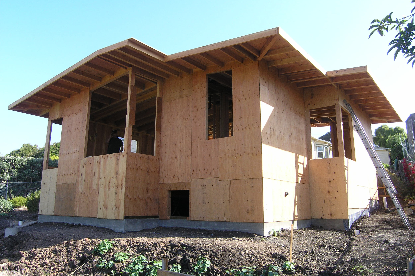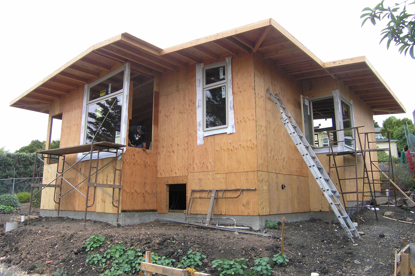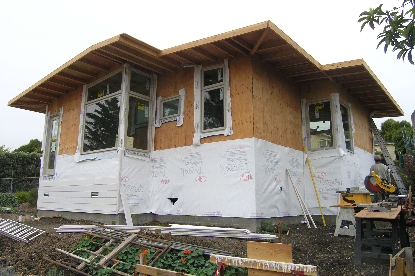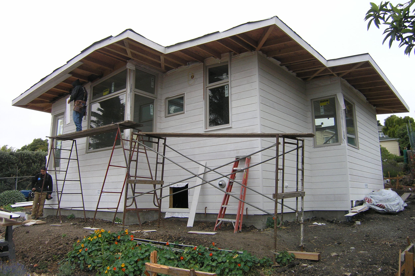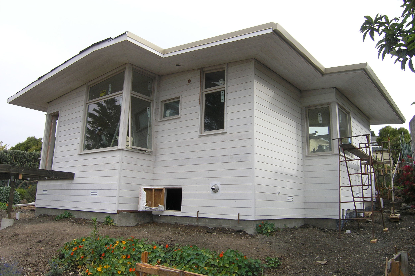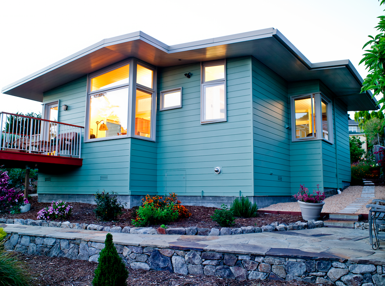THE PROCESS
Laborde Architecture provides a unique architectural service in which the client determines the amount of service desired. Ultimately, I encourage utilizing the full architectural service to produce the best results, but remain flexible with regard to each client’s design needs and budget.
The following is an outline of the phases involved with a full service architectural process. Beginning with ‘Pre-Design’, I develop the project per each client’s direction. I can modify this process to provide only the amount of service a client desires.
1
PRE-DESIGN
- Determine, develop and refine the project requirements with Client
- Take measurements of the existing project spaces
- Produce existing Floor Plan(s)
2
DESIGN (FLOOR PLAN)
- Produce a preliminary Floor Plan(s) design for client review
- Modify design as required per client direction
3
DESIGN (ELEVATIONS)
- Design preliminary Interior and Exterior Elevations for client review
- Modify design as required per client direction
4
DESIGN DEVELOPMENT (REFINING THE DESIGN)
- Develop and coordinate plans and elevantions
- Design Lighting Plan for client review and approval
- Determine exact Window and Door style and sizes
- Begin selection of finished surfaces - walls, floors, bathrooms, etc.
- Design built-in cabinetry
5
CONSTRUCTION DOCUMENTS
- Produce drawings and information required to obtain a building permit
- Produce detailed drawings and information for contractor Preliminary Pricing
- Produce comprehensive set of plans, specifications and construction details for more defined pricing and construction
6
CONSTRUCTION ADMINISTRATION
- Make periodic construction site visits to review progress of work
- Provide clarifications and details as requested
- Review proposed modifications
- Review construction contracts, change orders and billing

