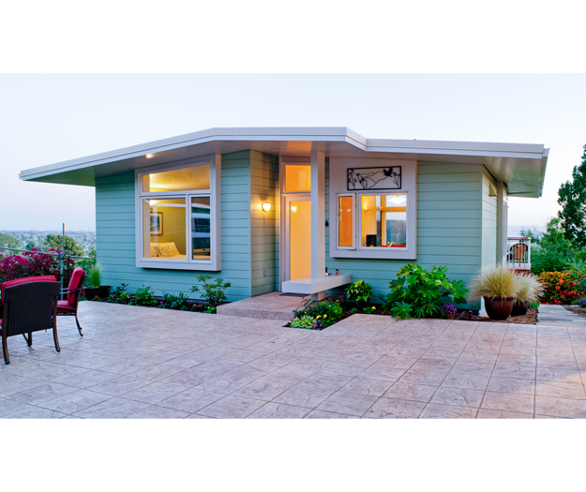
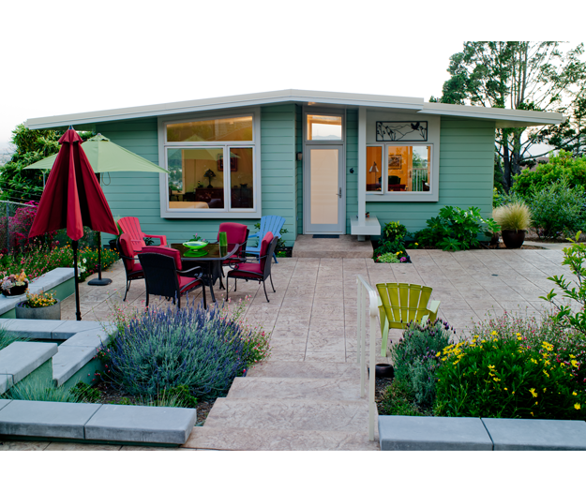
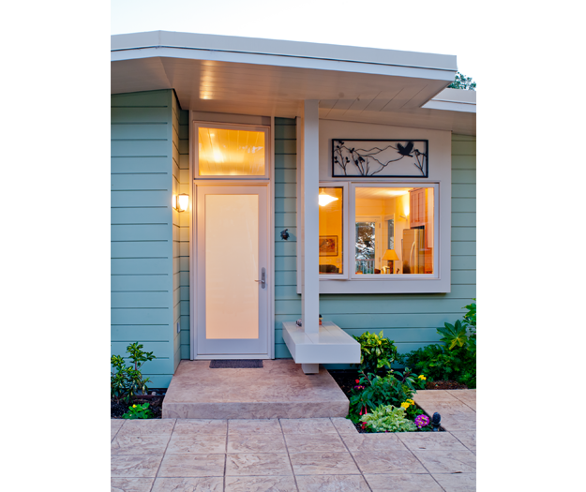
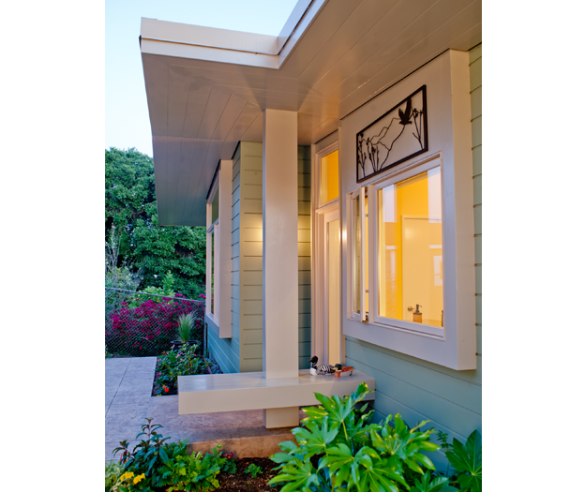
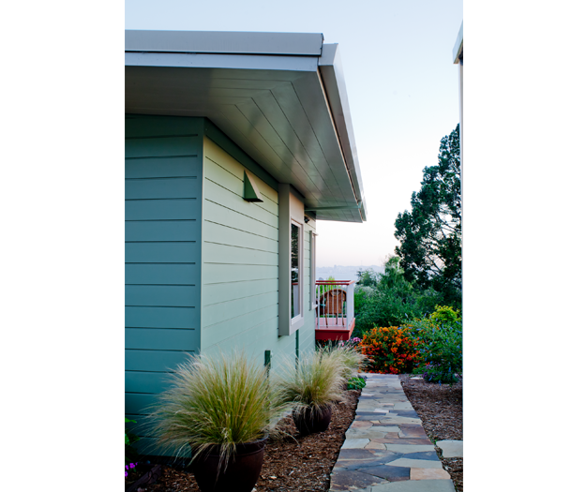
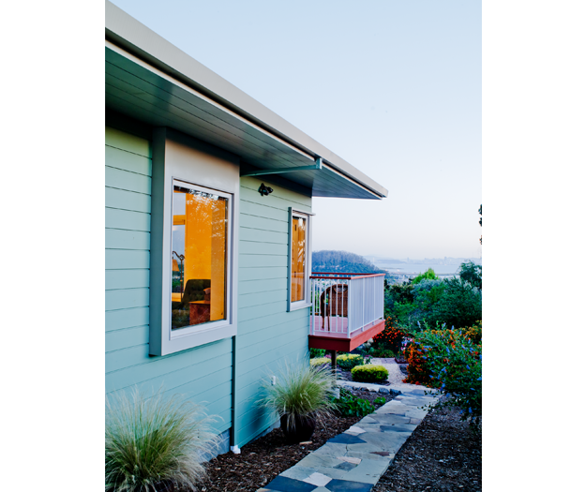
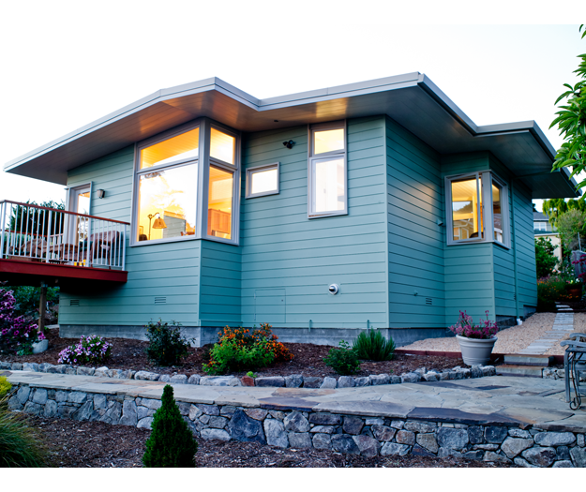
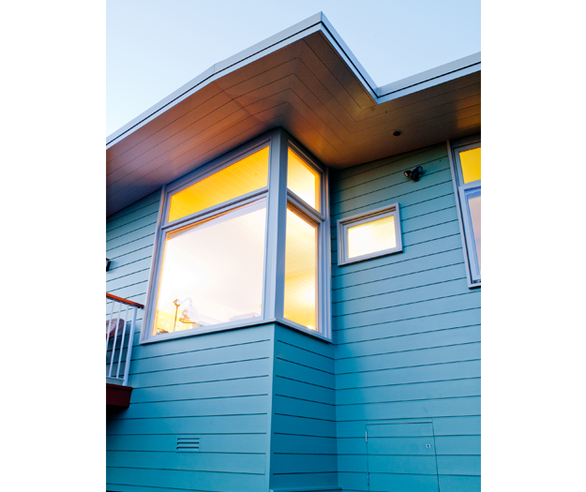
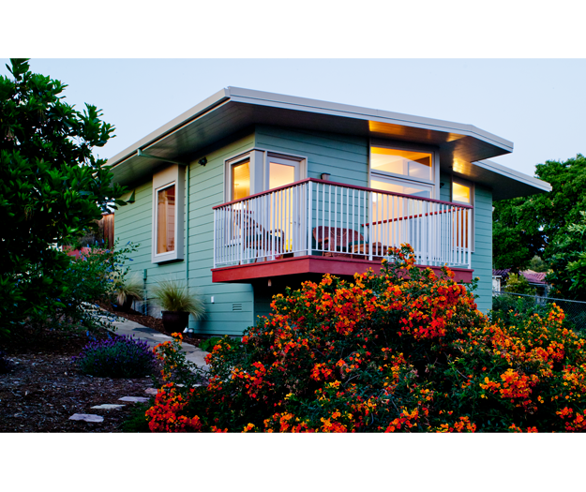
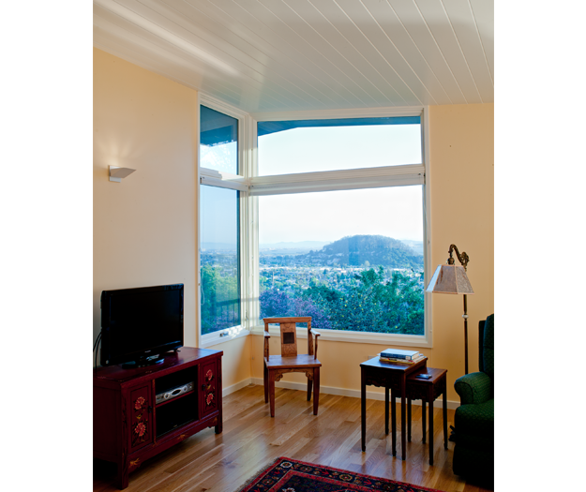
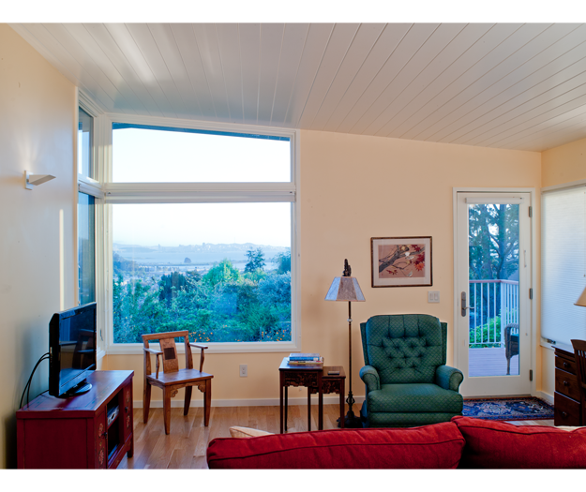
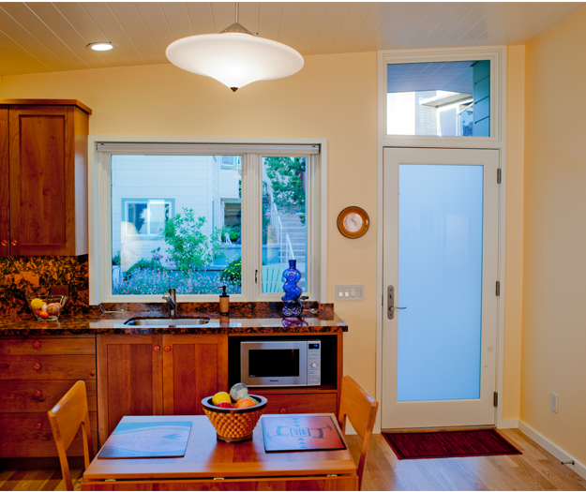
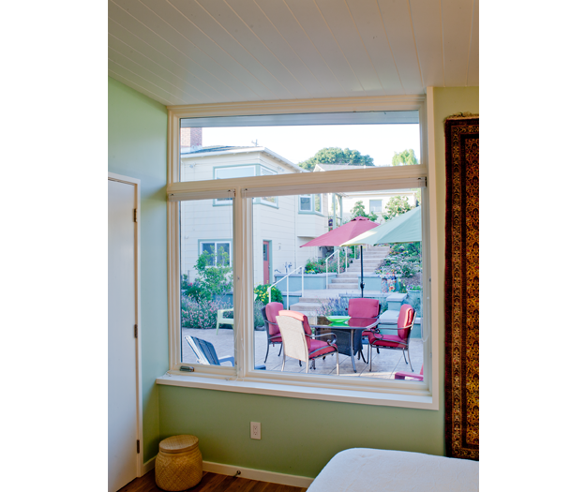
Galvin
For this project, a new backyard cottage was designed as a separate living unit. The cottage includes a ‘Great Room’ combining the Entry, Living, Dining and Kitchen with a separate, private Bedroom and Bath. Zoning regulations limited the floor area to 700 square feet. The spaces were designed for maximum efficiency while maintaining an open, airy feel. Each space has a vaulted, painted wood ceiling with large, tall windows that provide expansive views of the bay. Other windows overlook a newly created private courtyard, adjacent to the main house.
Contractor: Alderson Construction
Photography: Robert Shaffer
